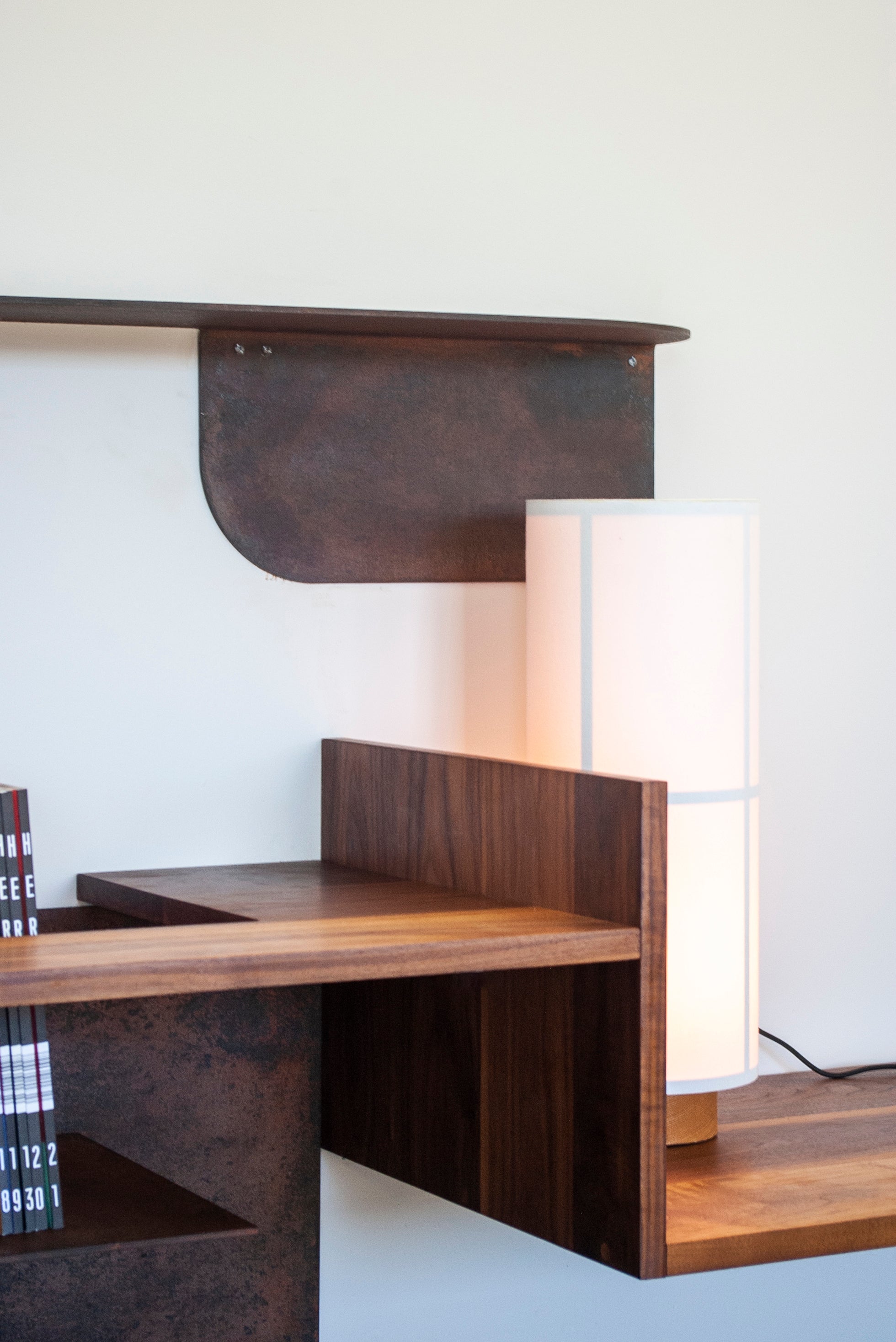Design Services
Our studio strongly intertwines design and fabrication. We engage with materials, colours and textures at the earliest stage of the process, ensuring a seamless transition from concept to creation.
At Atelier Jones, our passion lies in giving clients a sense of agency in their space by crafting ambitious, functional and sustainable visions that deeply resonate with their values and everyday practical needs. We aim to create spaces where individuals feel a strong sense of belonging and happiness. Combining our background in architectural design with extensive experience in furniture making and metal fabrication, we excel in refining purposeful details and utilising materials effectively. Our hands-on approach allows us to move seamlessly between scales, engaging with materials in real time which can streamline the design process and unlock new aesthetic possibilities.
This visceral connection to materials enables us to push design boundaries, develop innovative ideas and tell compelling narratives.
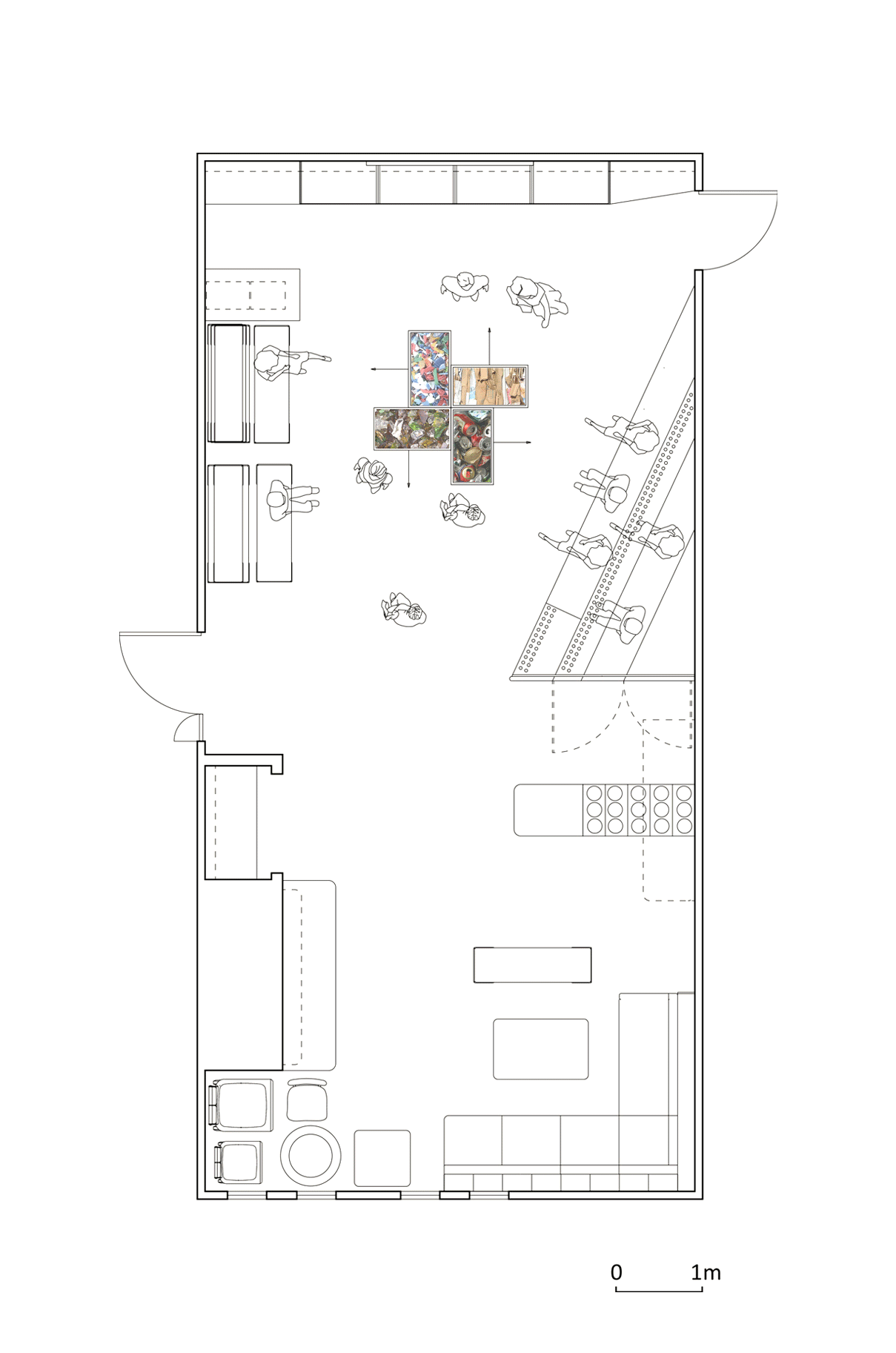
Our Design Services
- Residential renovations & upgrades
- Small scale commercial projects
- Kitchens & bathrooms
- Small-space solutions
- Custom furniture & bespoke joinery
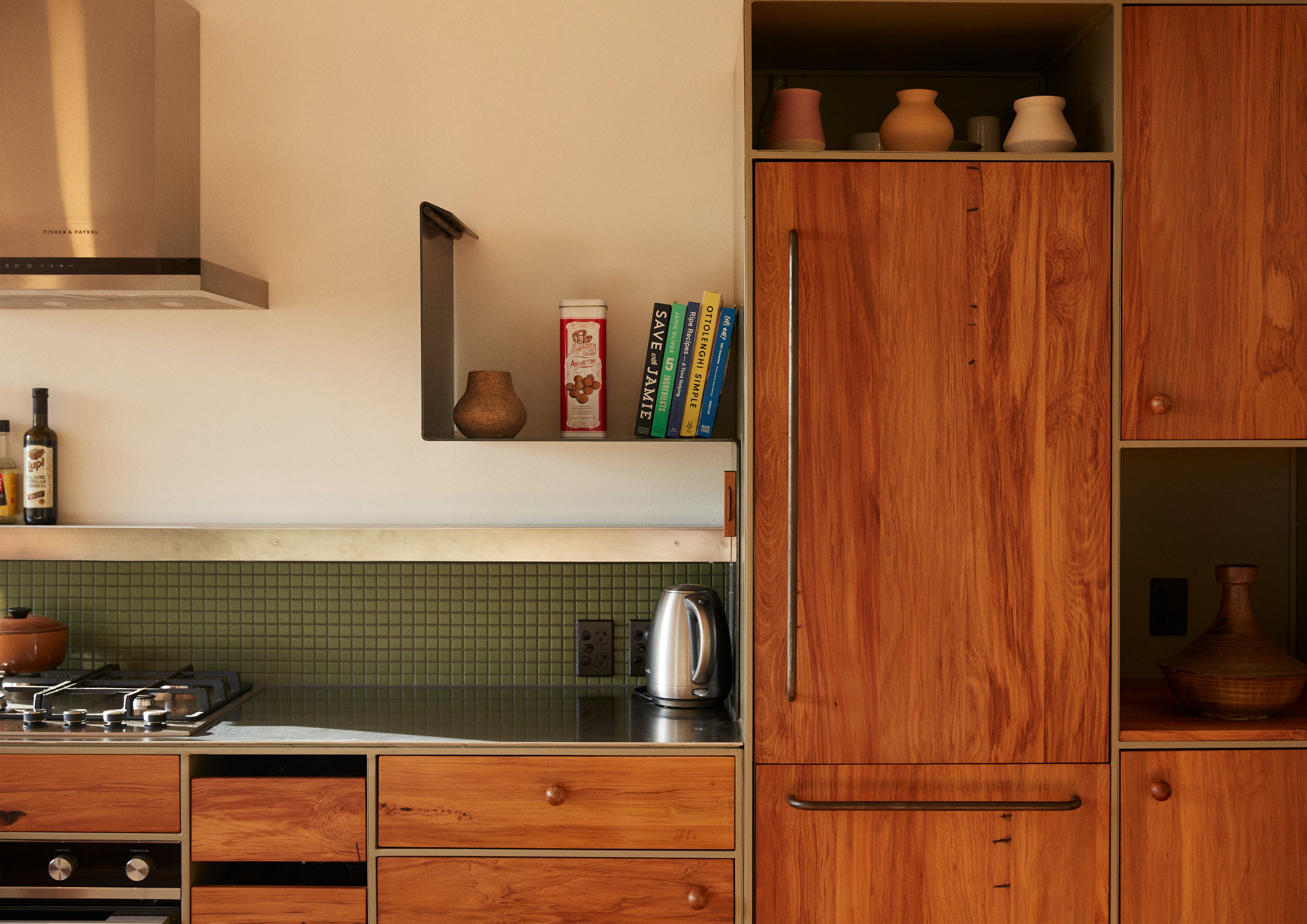
Our Design Process
1. Pre-design & Briefing
Gathering clues.
We believe that producing great design requires specificity. In this stage, we conduct detective work, gathering as many clues as possible. We ask a series of questions to understand the client’s needs and shape a solid foundation for a comprehensive design brief. We visit the site, photograph existing conditions, take measurements and digitise the survey.
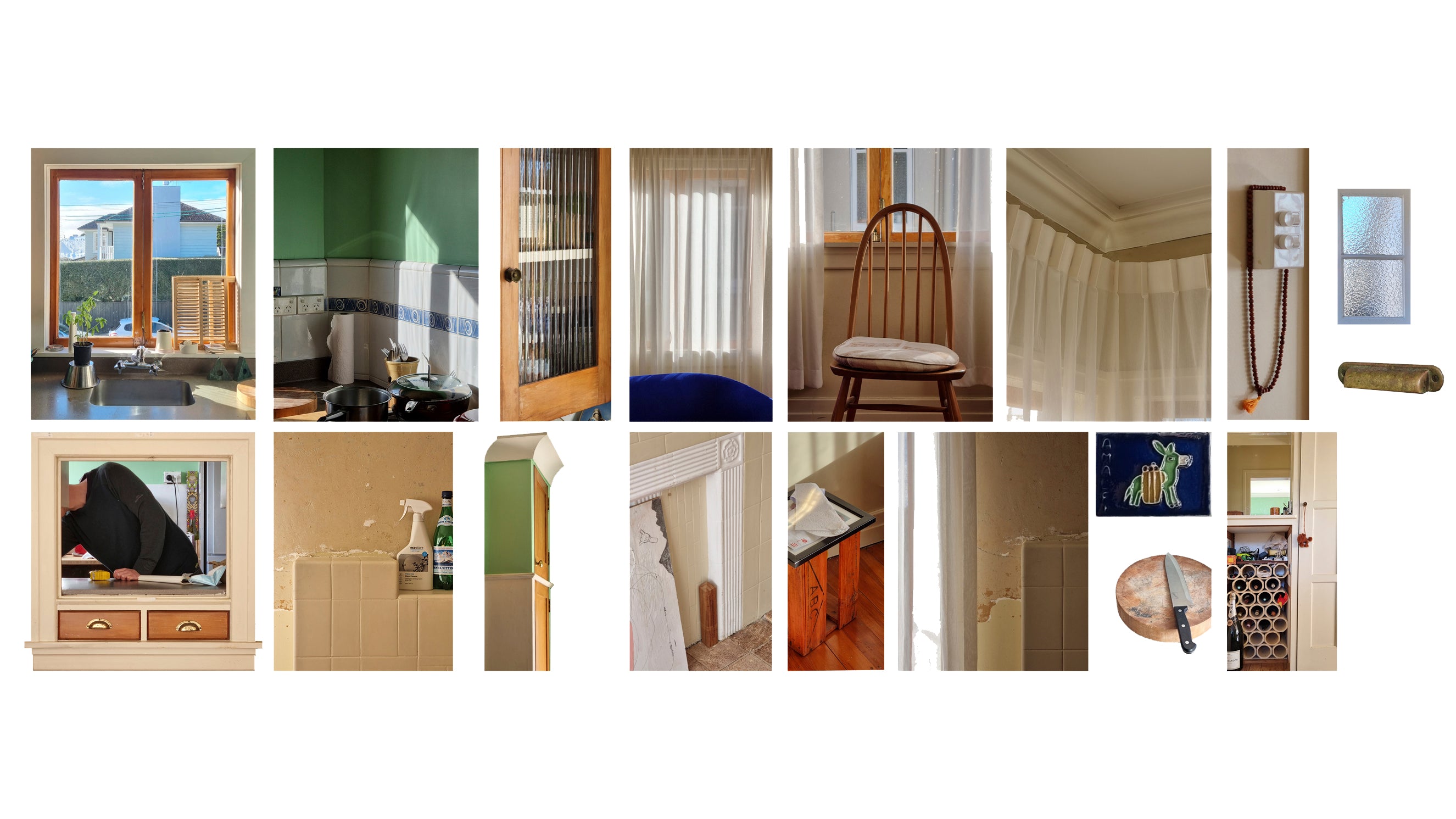
1. Concept Design
Shaping a story.
For us, it is integral that the design is sensitive and responsive to its context and end users. In this stage, we draw extensively and explore different material combinations to test ideas and layout options based on client preferences and the defined program. Isometric sketches are used as an effective method that allows us to explore ideas three-dimensionally. This phase aims to shape the overall story and design language, transforming initial concepts into clear visuals.
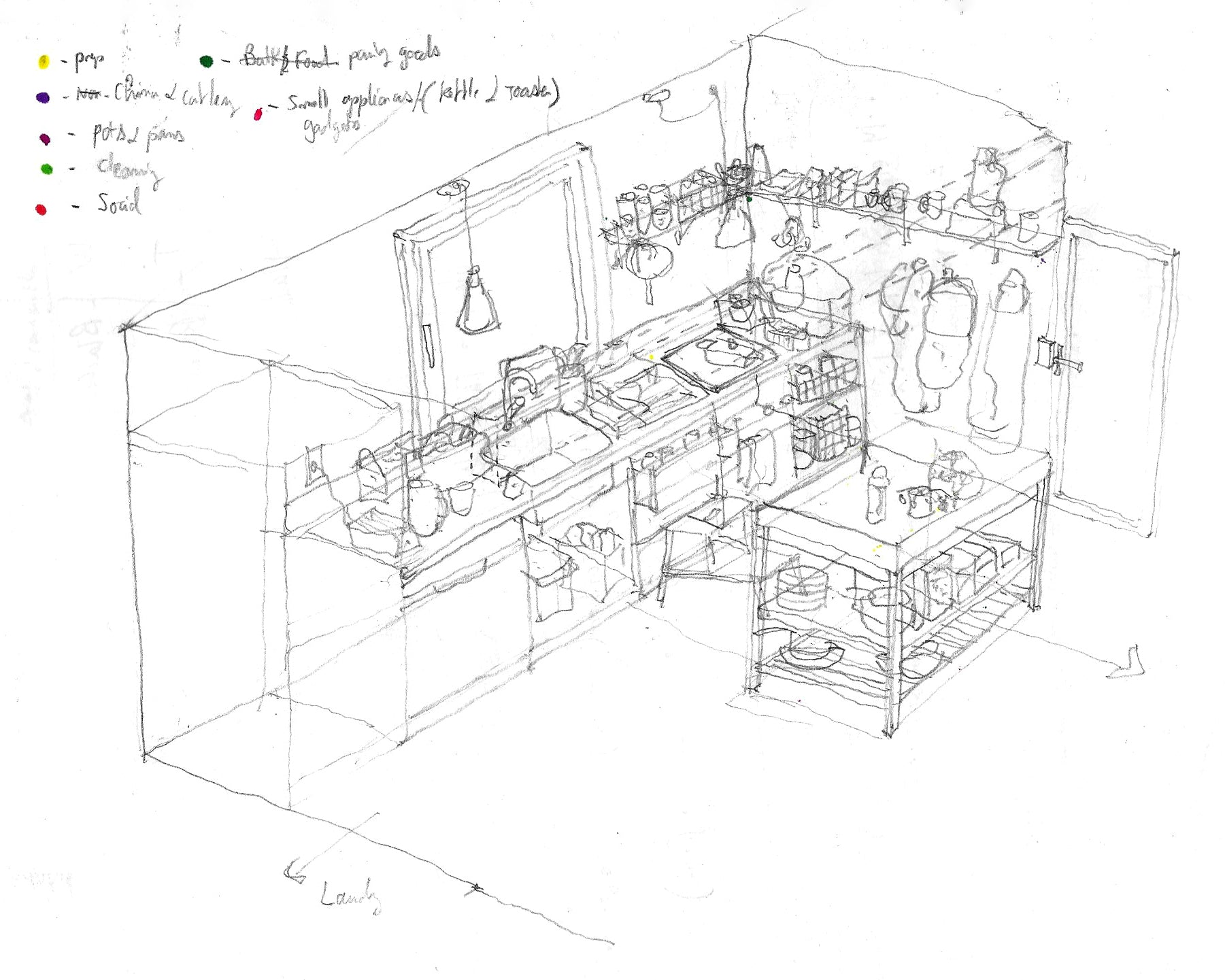
3. Developed Design
Consolidating the vision.
Here, we refine the design with preliminary plans, including elevations, specifications and 3D visualization renders. We review materials, colours, textures and fixtures, making sure that the space’s atmosphere and functionality meet the project’s objectives and client expectations. This phase is about fleshing out, pushing further and consolidating the design to bring it closer to reality.
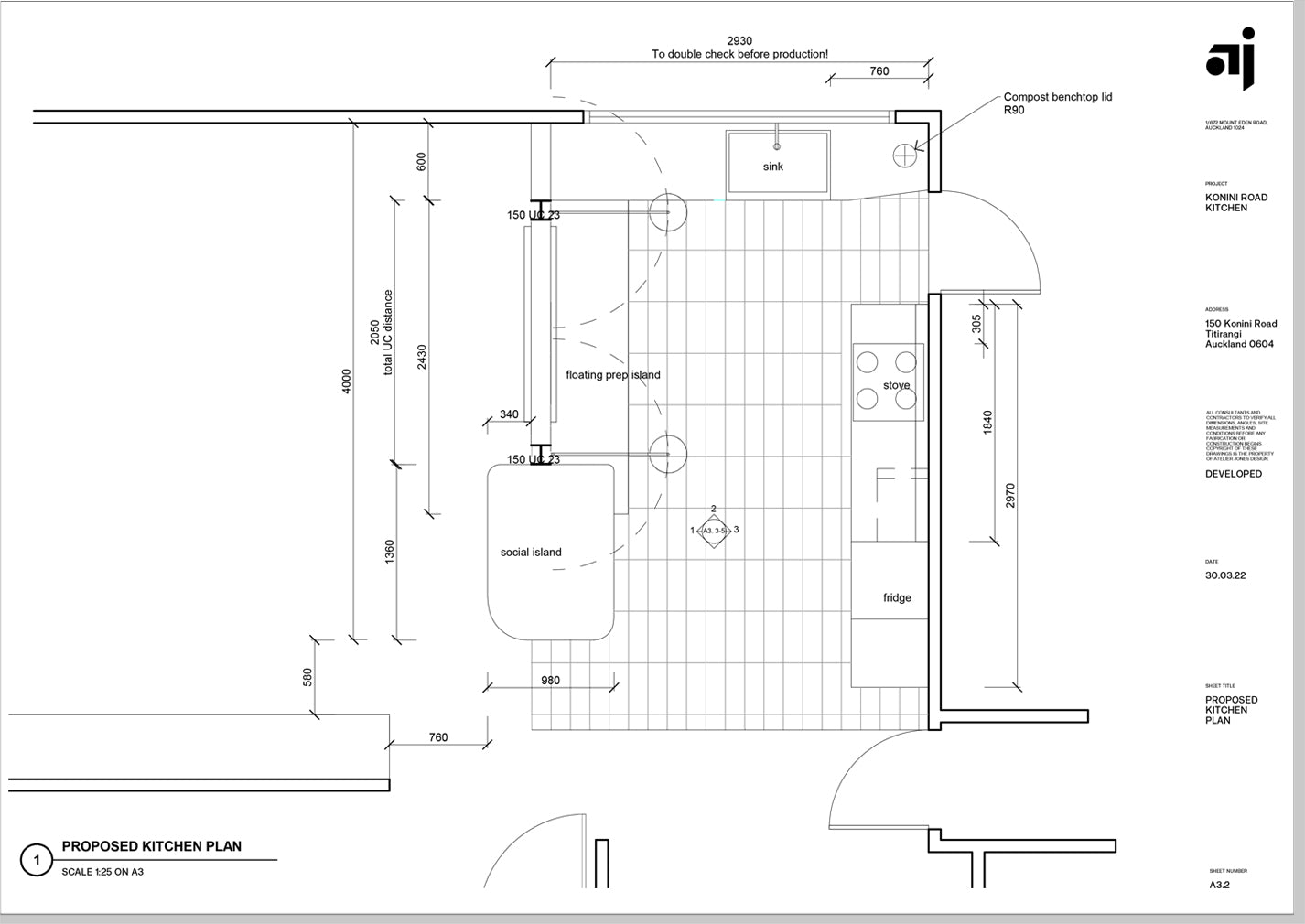
4. Detail Design
From macro to micro.
“The door handle is the handshake of the building.” — Juhani Pallasmaa
We champion crafting intentional details that are relevant and function with the design scheme as a whole. This phase involves finalising detailed plans, including documentation for consent if needed. We ensure precision in all aspects, from plans to specifications. This ensures that the drawings serve as a clear instruction set ready to hand over to the contractors.
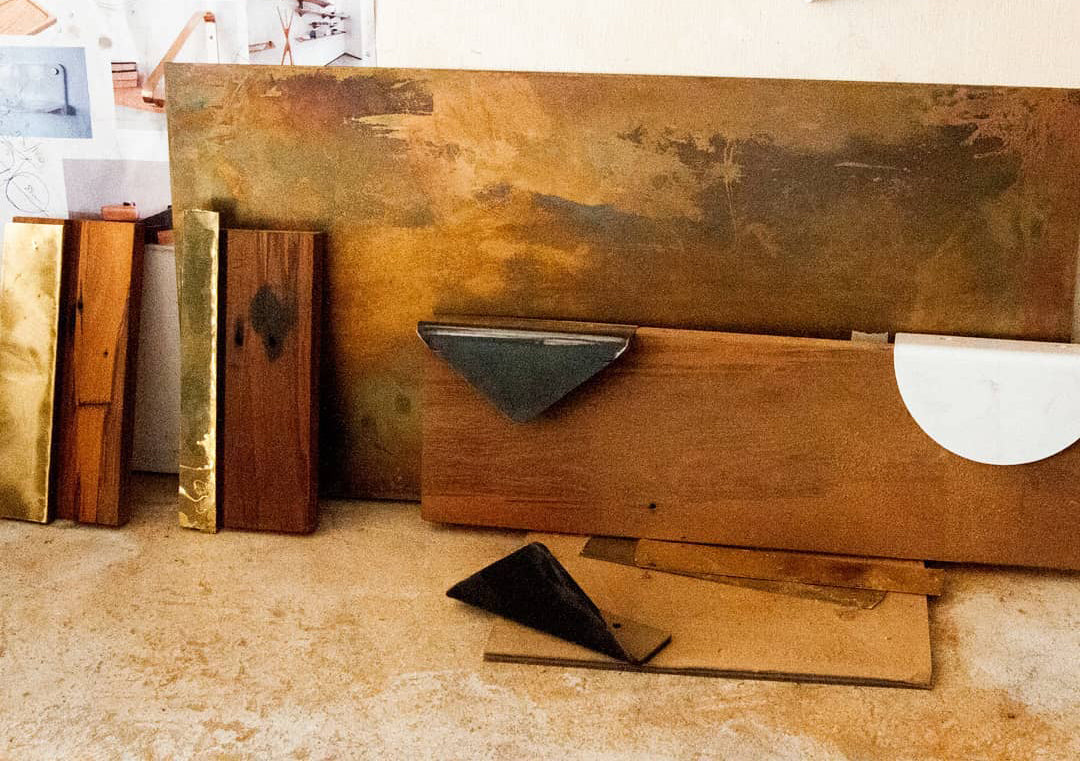
5. Get it Built
Bringing the design to life.
Throughout construction, we collaborate closely with local artisans and builders, retaining some of the fabrication in-house to craft environments with special touches - ensuring every detail feels considered, purposeful, and uniquely yours.
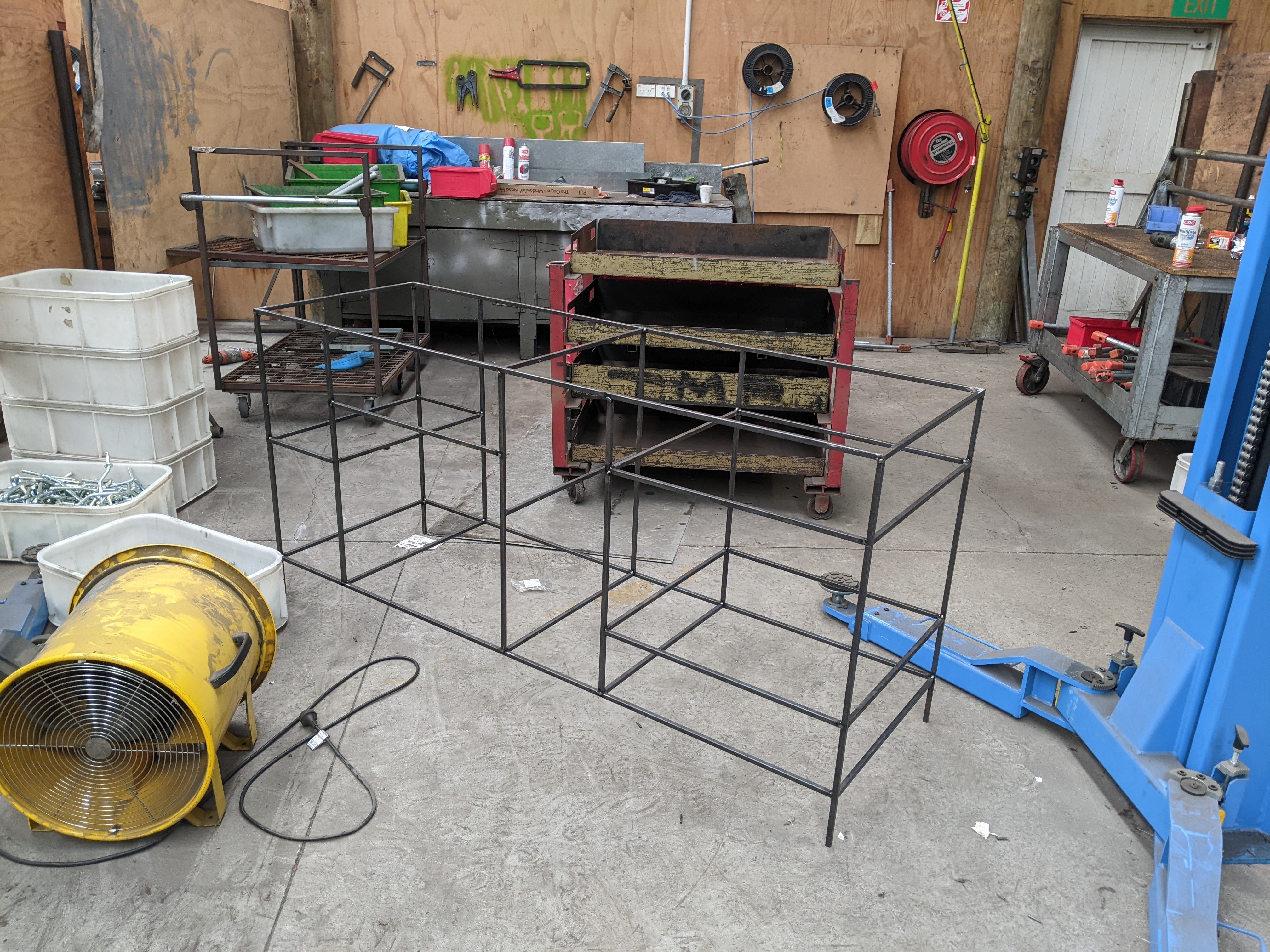
Let’s craft an ambitious vision together.
-
09 282 1979
-
info@atelierjonesdesign.com
-
Our studio is based in Mount Eden, Auckland.
Email us to arrange a visit.
