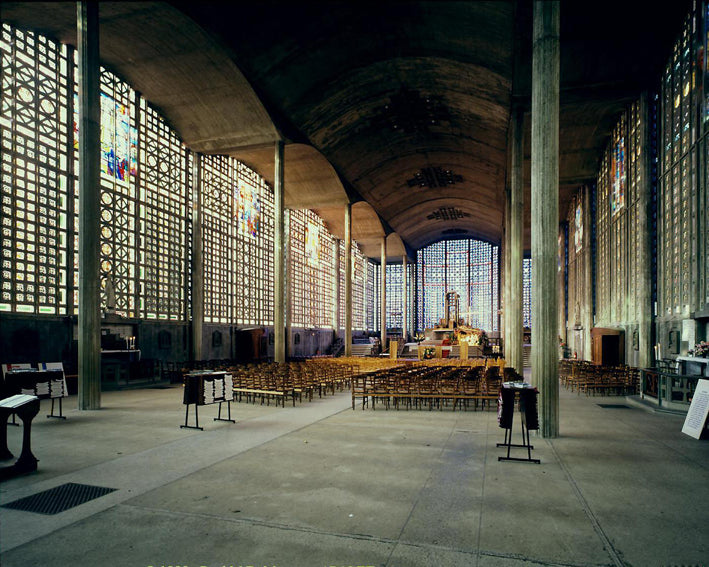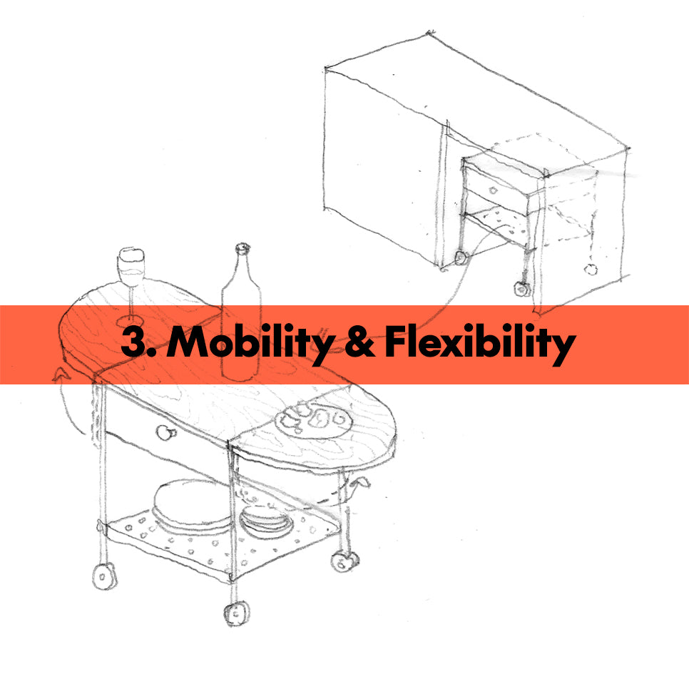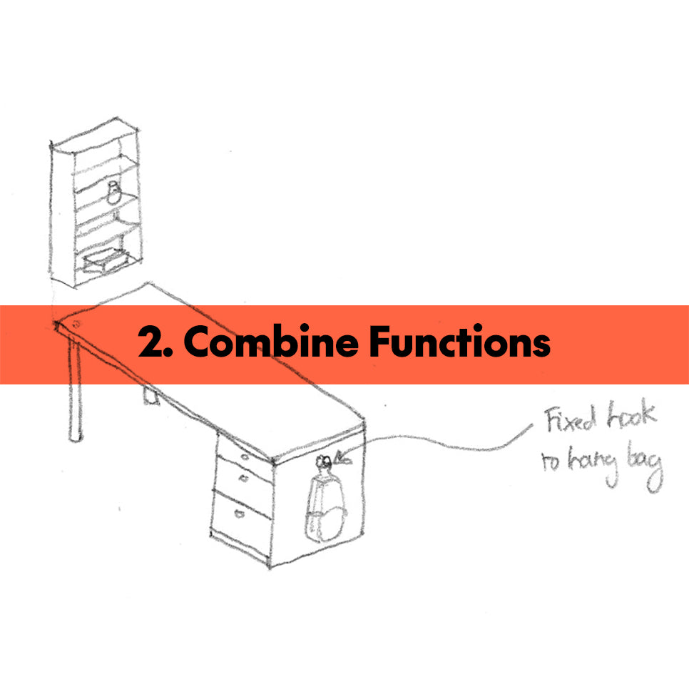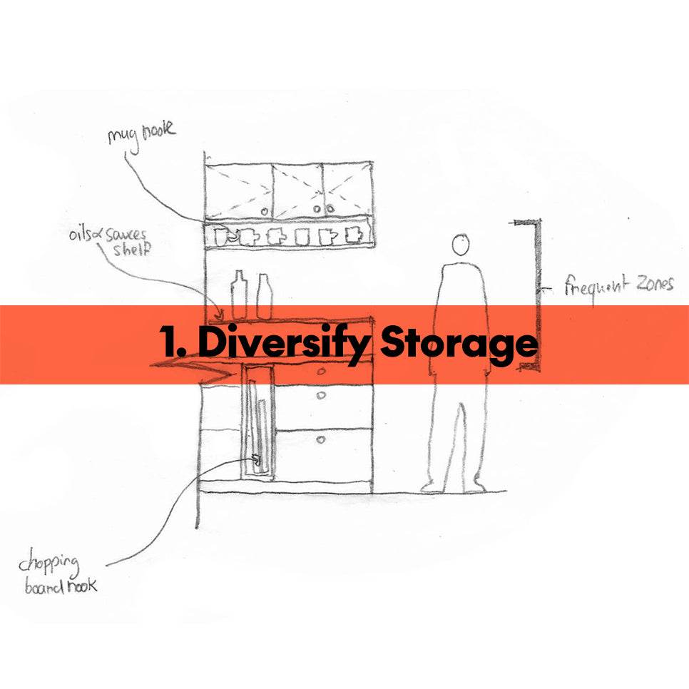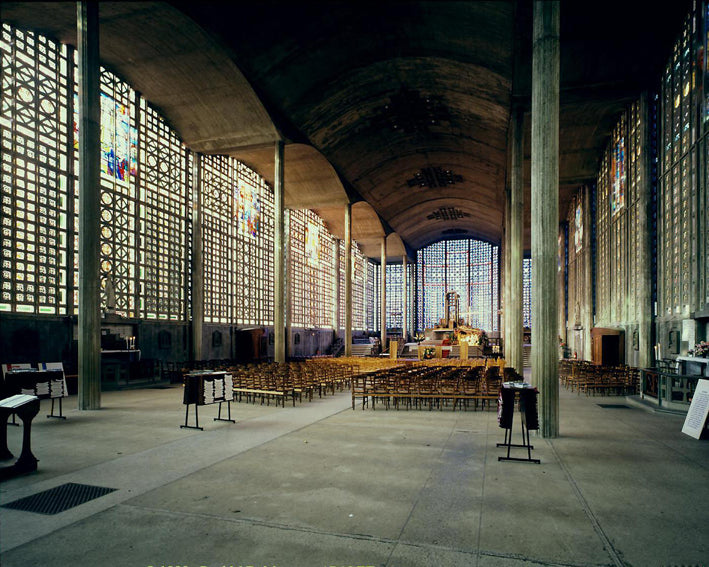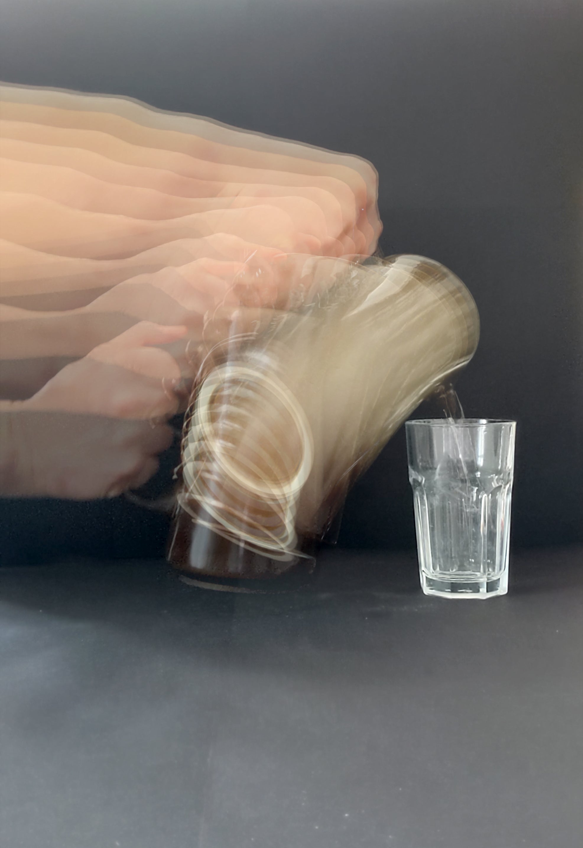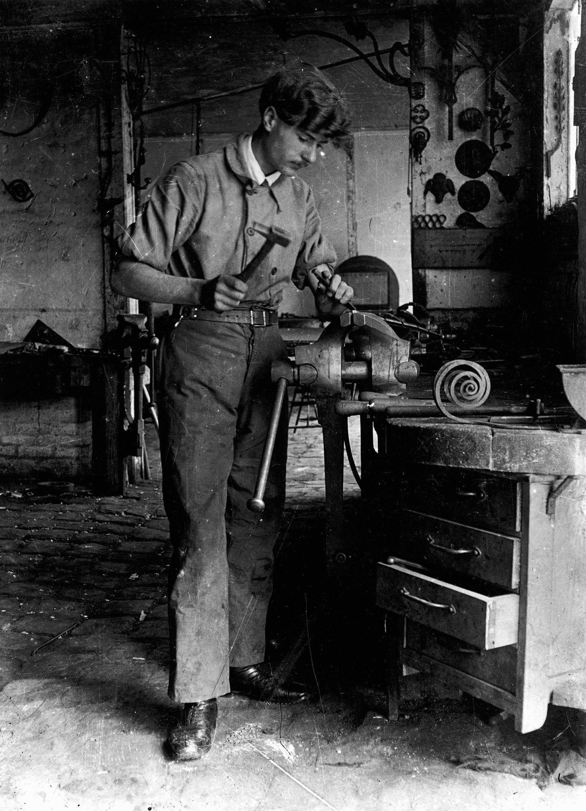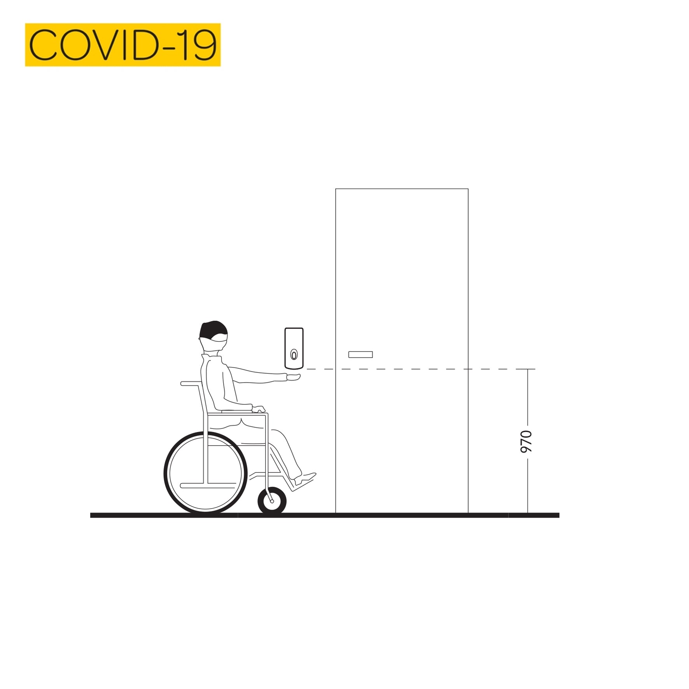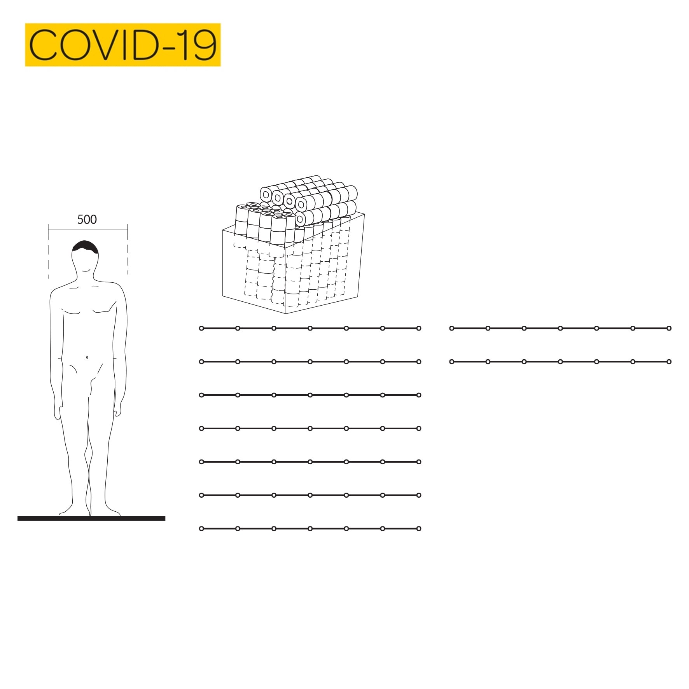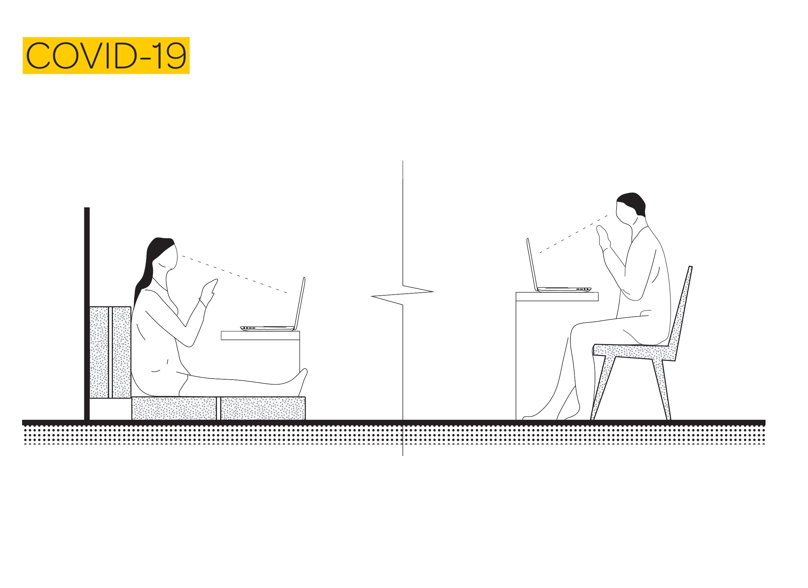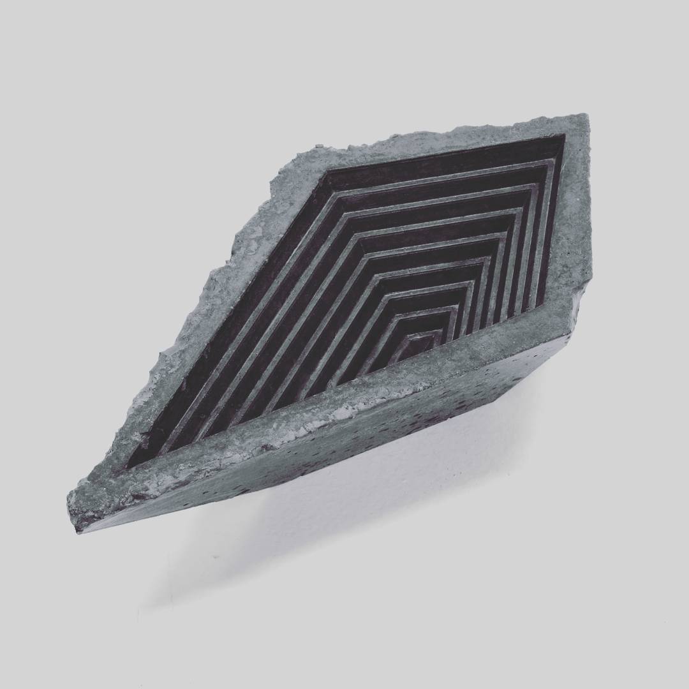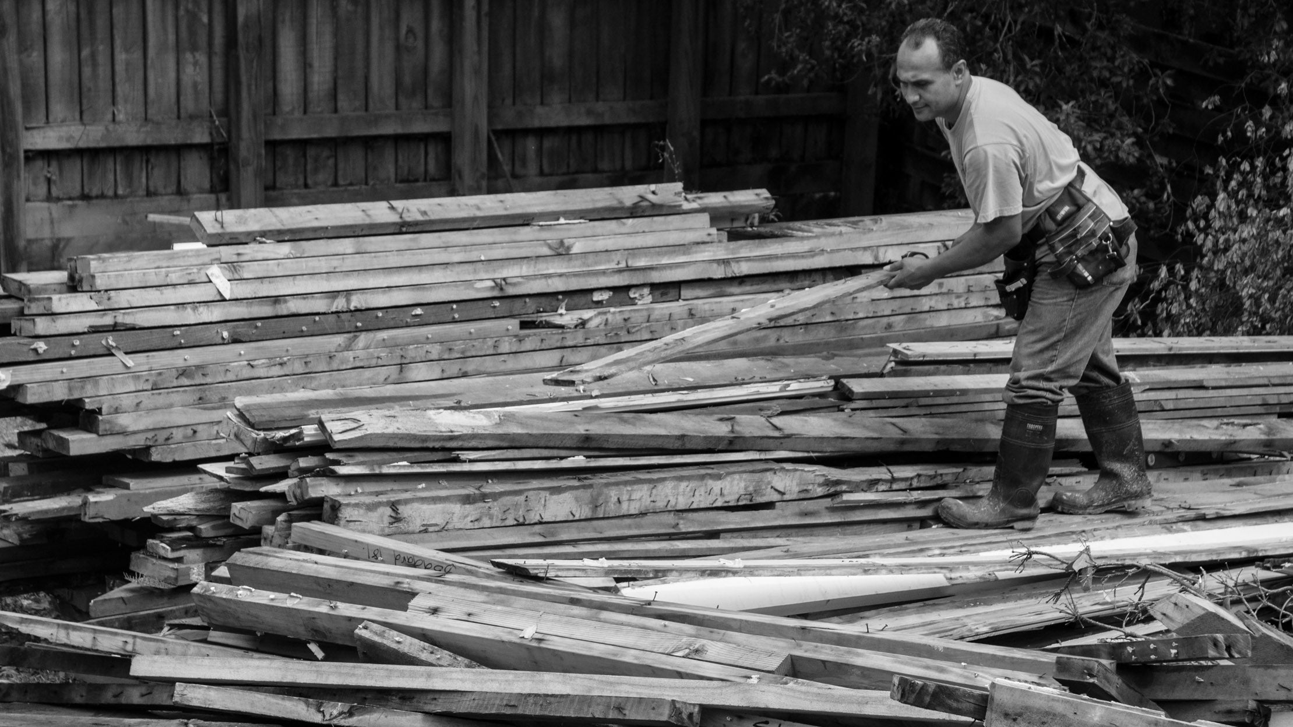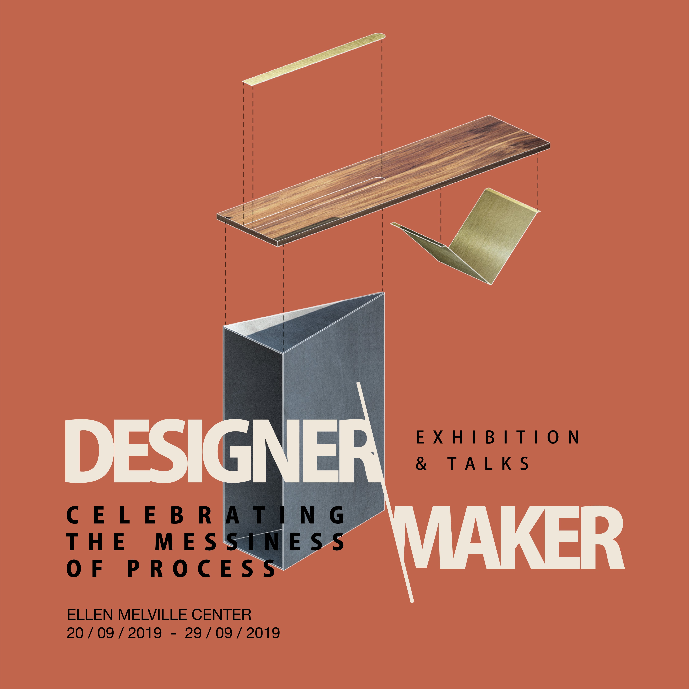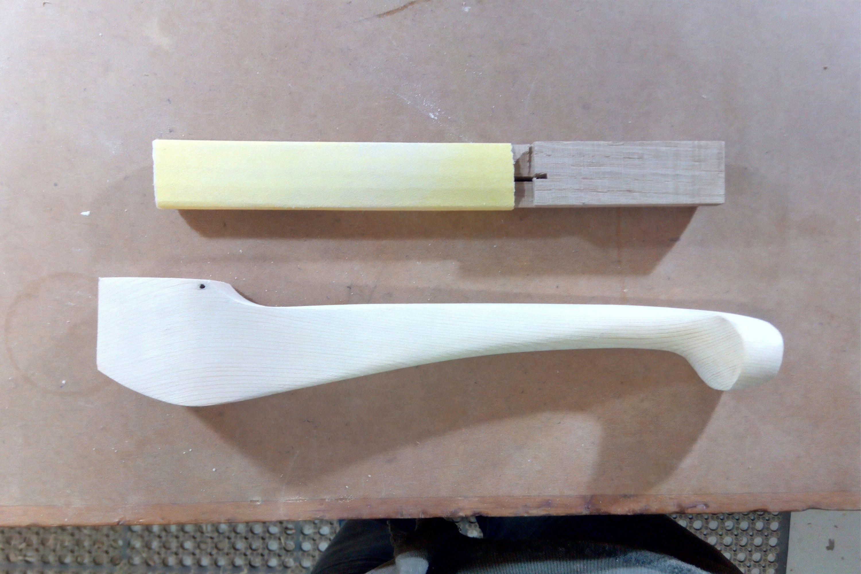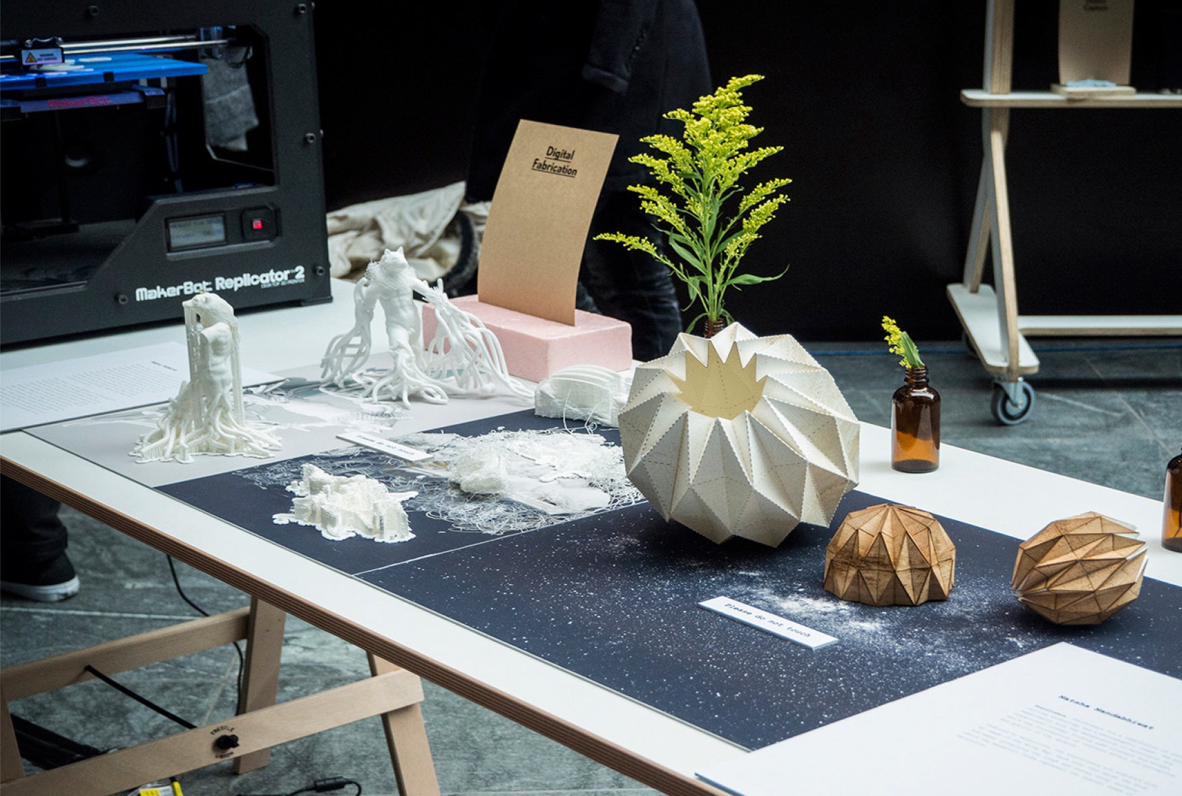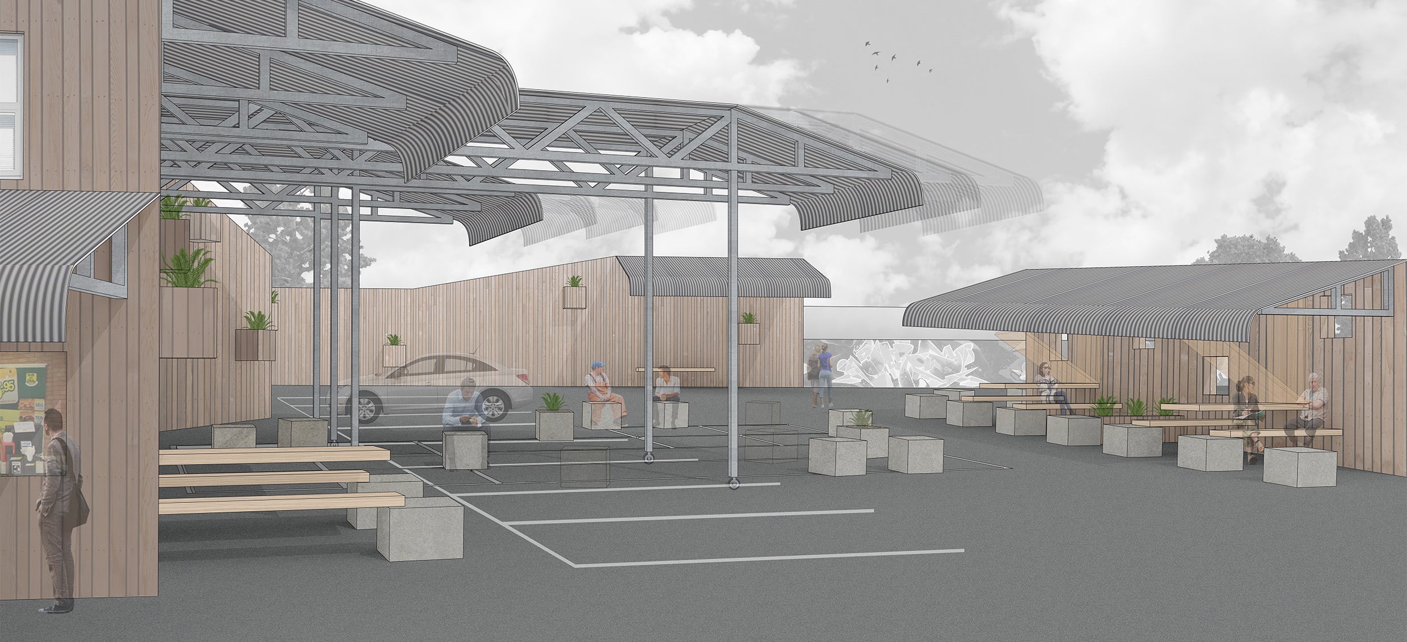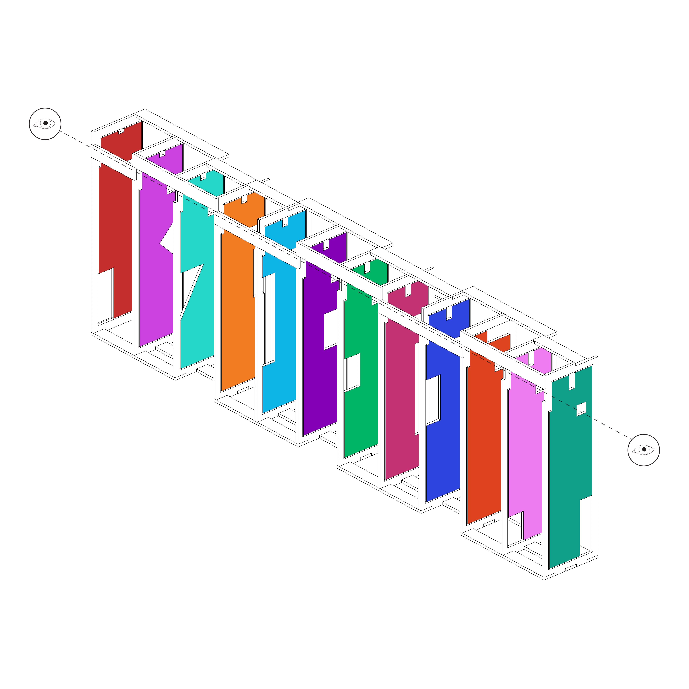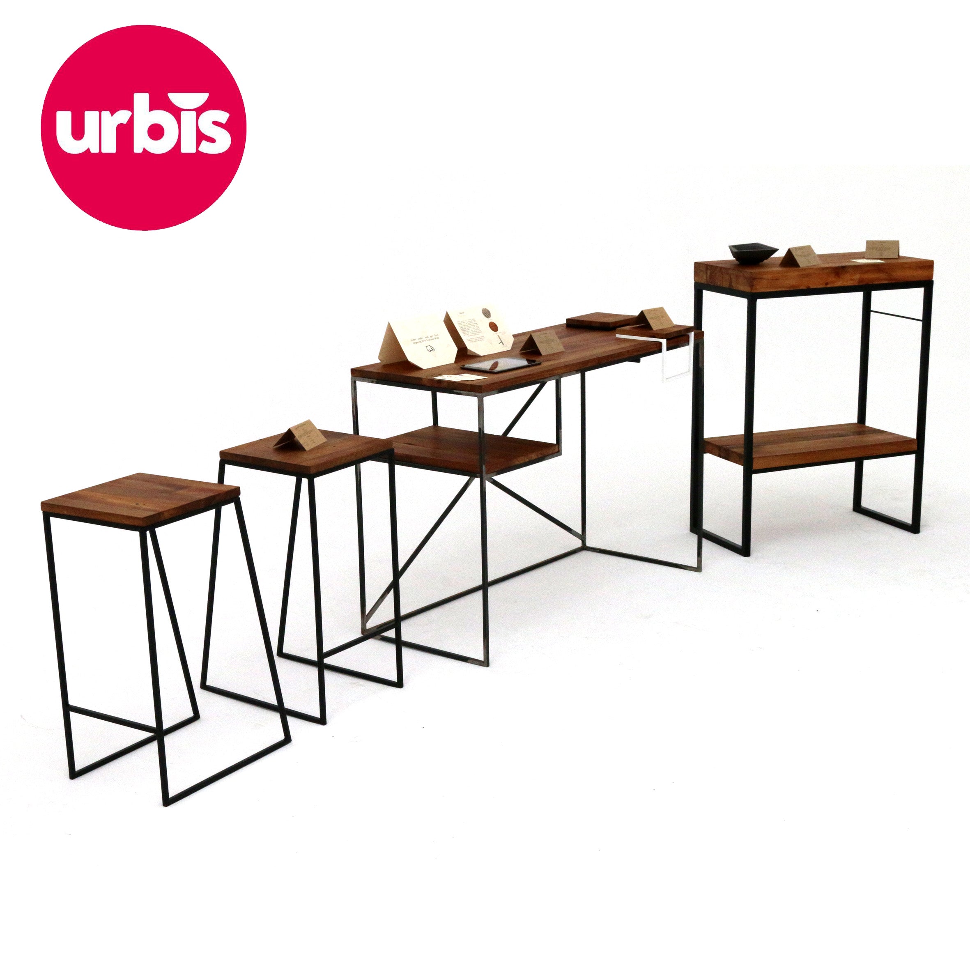To be a good designer is to possess knowledge of materials, both practically and theoretically. Materials play a pivotal role in our design process, taking a prominent position in our work. In this article, we aim to share a theoretical design template that has been developed through years of practicing design through materials. This template comprises three categories that provide a holistic understanding of materials through different lenses.
Material Qualities
"Materials tell the truth," as Isle Crawford aptly put it. This category requires looking at materials through the lens of an artist, utilising our artistic sensibility as designers to focus on the abstractness and atmosphere generated by materials. We can describe the qualities of a material in the same way we would describe the character of a person, with adjectives that tend to be qualitative and descriptive. For example, when we think of warm, friendly and inviting, wood often comes to mind. On the other hand, steel evokes feelings of austerity, stiffness, and strength. Form manipulation and details can be employed to reinforce and amplify these qualities, such as exposing joints or revealing the construction framework of an object. It adds an element of honesty to the design.
The fusion of different materials can initiate captivating relationships where opposing qualities coexist and generate tension. Combining metal with wood is a classic example of this dynamic interplay. Its a pairing frequently observed in design and designers have the opportunity to play with its intersection to lever the distinct characteristics of each material.

Material Properties
Properties of materials revolve around their functional and practical characteristics, approached from an engineer or scientist's perspective. The appropriate material should be picked for the appropriate purpose and or application. For instance, steel's exceptional tensile strength makes it an ideal choice for reinforcing concrete foundations, acting as a skeletal framework that prevents cracking under stress.
Architect Auguste Perret, known for his ground-breaking work with reinforced concrete, compared a building's skeleton to that of an animal. He highlighted the importance of rhythm, balance, composition, and symmetry in architectural design. Similar to how an animal's skeleton comprises diverse forms and arrangements, a building's framework should accommodate various functional and intentional elements, establishing the fundamental basis of architecture. "If the framework is not worthy of being visible, the architect has failed in their mission", he wrote.
Perret's assertion that the framework must be worthy of being visible highlights the significance of considering the structural elements as an essential part of the overall design. In other words, it should not be treated as an afterthought but rather as an integral component that contributes to the overall beauty and stability of a designed creation.

Auguste Perret Church of Notre Dame du Raincy (1922–23)
Material Narratives
Understanding the origins and perceptions associated with materials is crucial because materials serve as instruments for building culture. This category entails viewing materials through the lens of a historian or anthropologist, delving into their historical origins, stories, and myths that have shaped and influenced our psyche and perception over time.
If we considering the diverse associations we have with a particular object, it becomes evident that materials possess a remarkable ability to transcend their physical properties and carry layers of meaning and cultural significance. By understanding and embracing these associations, designers can tap into the inherent storytelling potential of materials, creating designs that resonate deeply with people, evoke a sense of nostalgia, or spark curiosity.
Those three categories are not independent but interdependent, overlapping and influencing each other. There is no specific order to follow. By understanding materials at a deeper level, we can all tell better stories.
