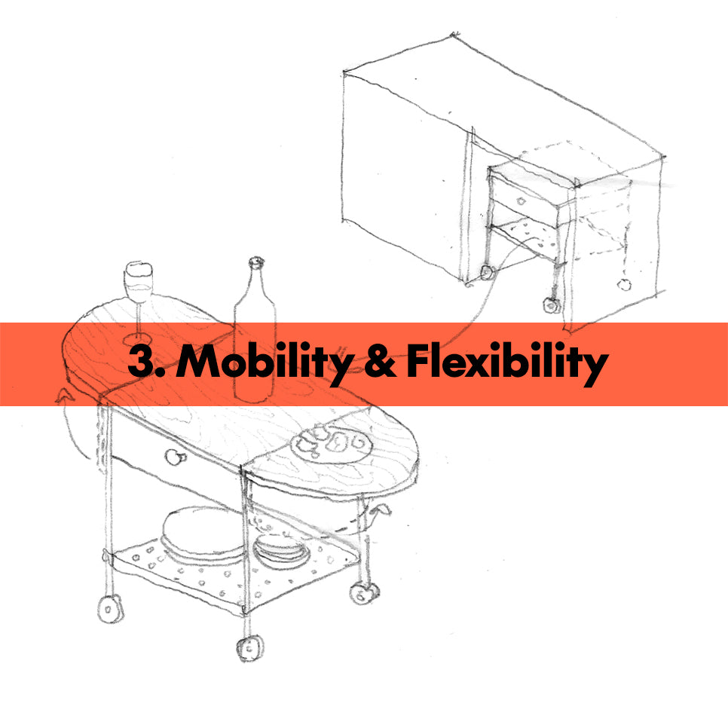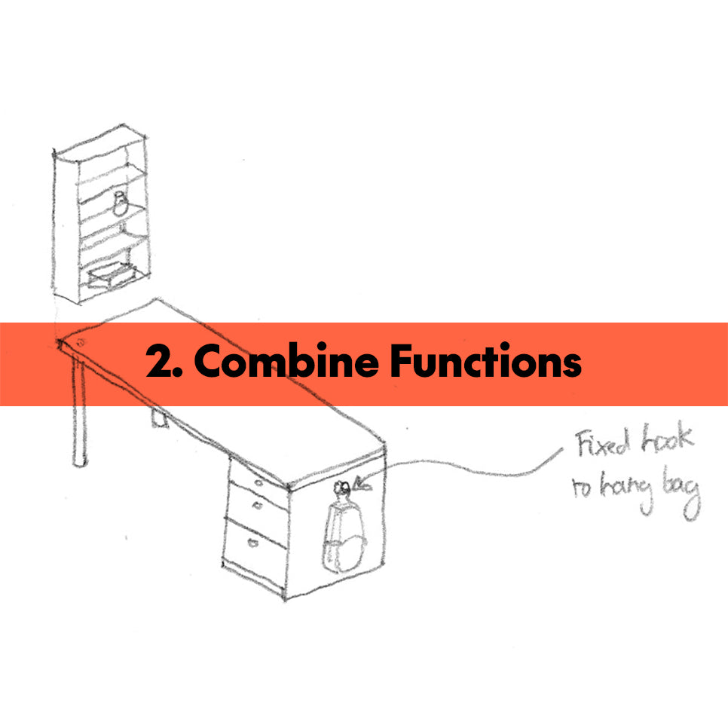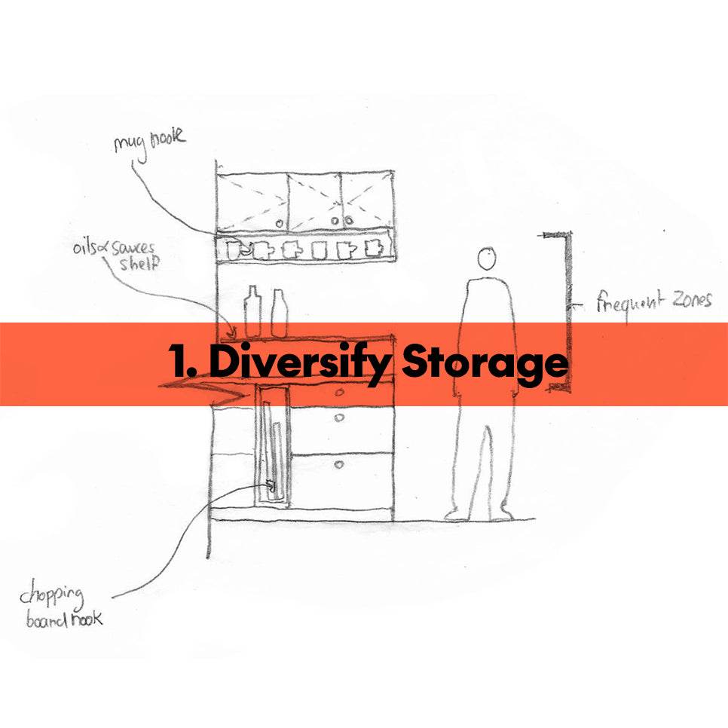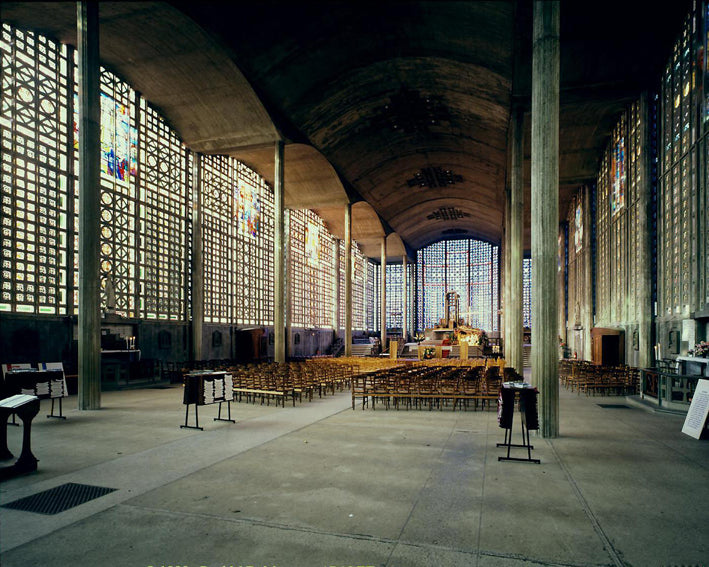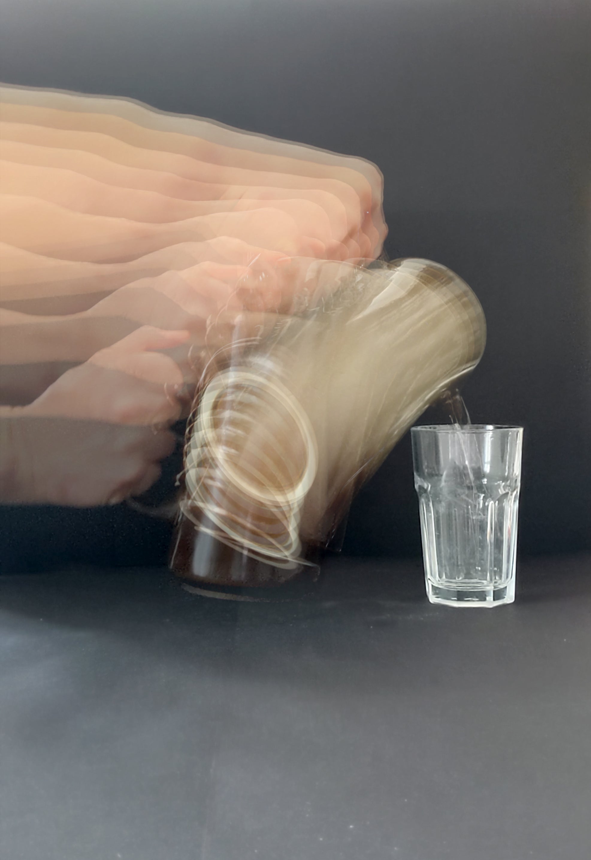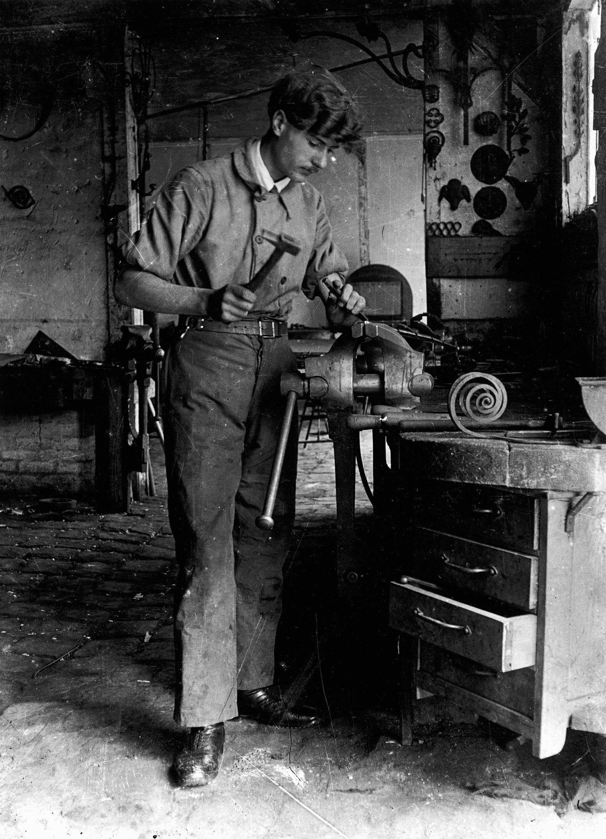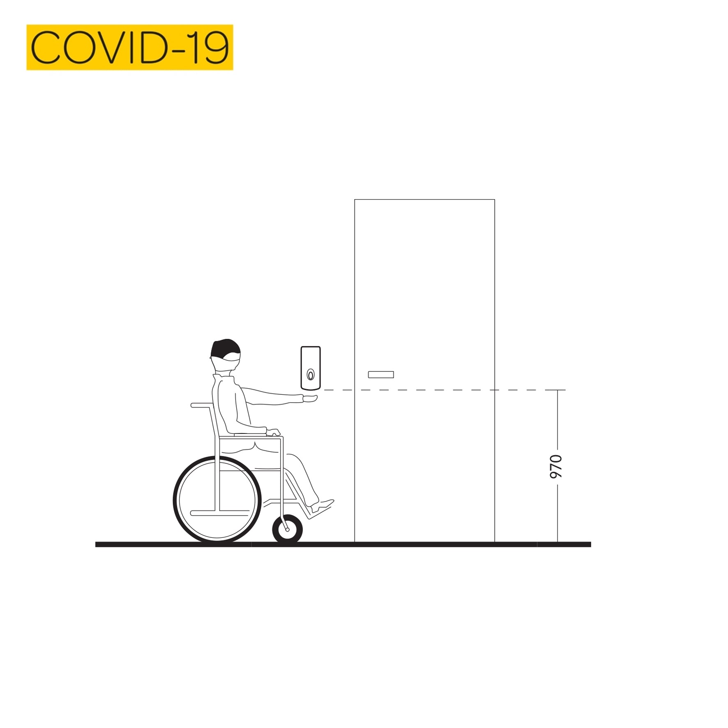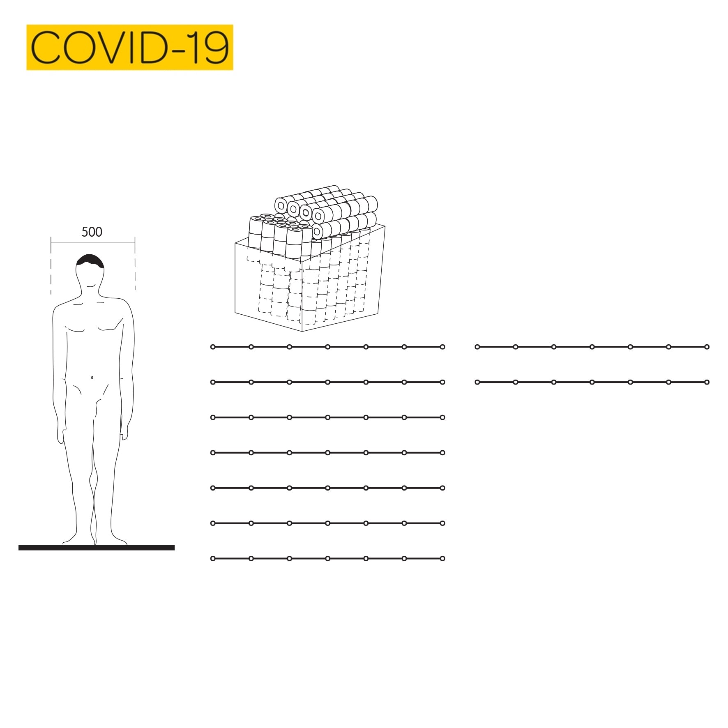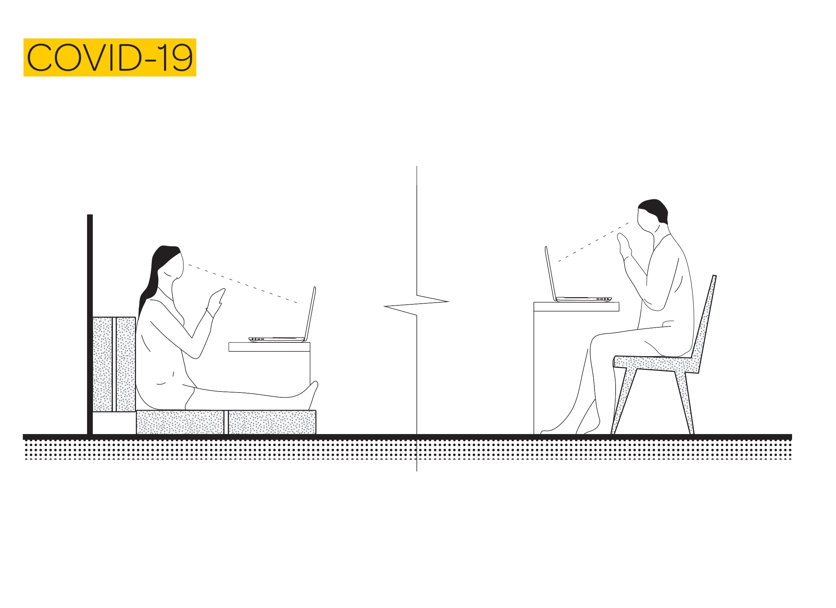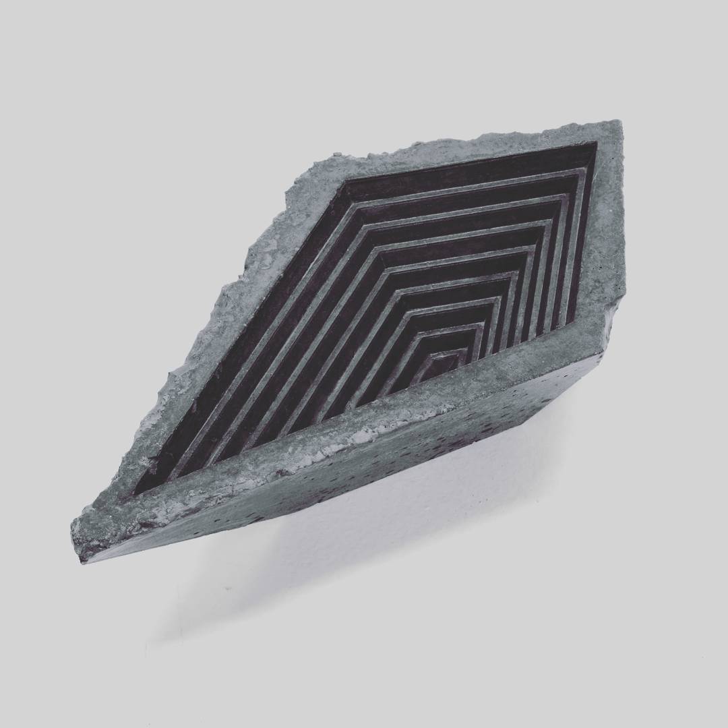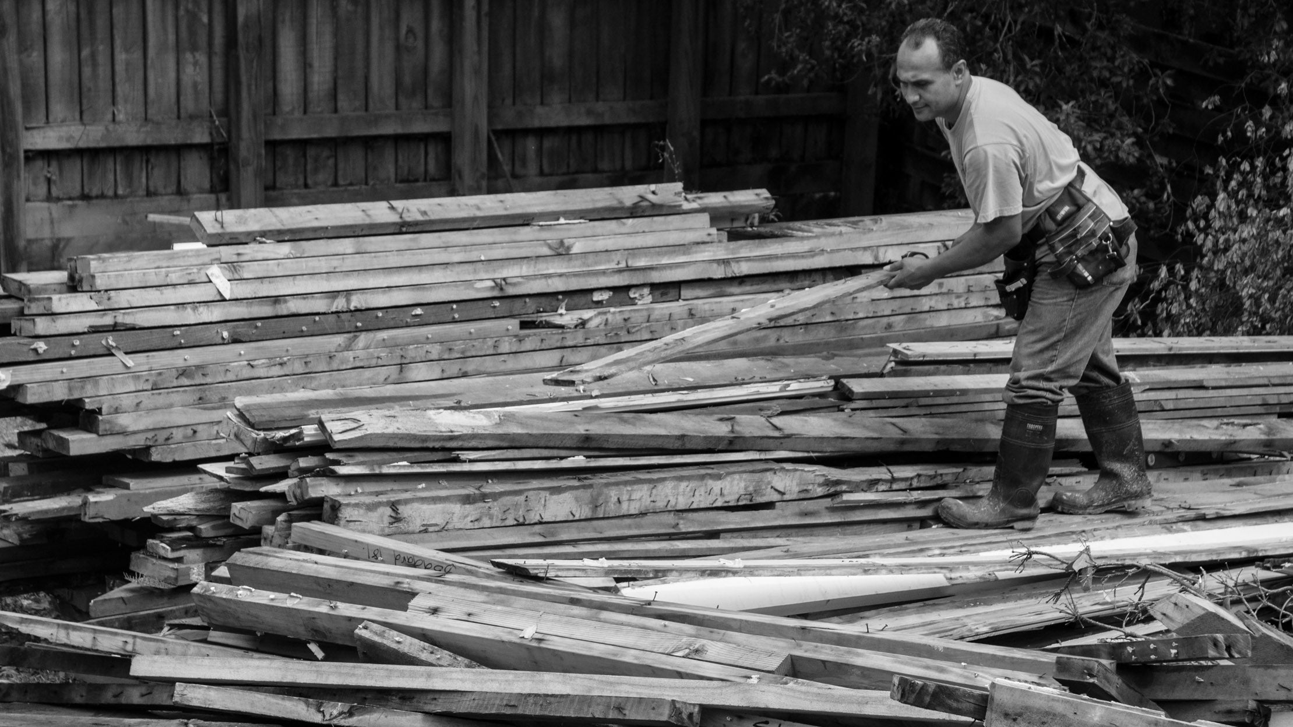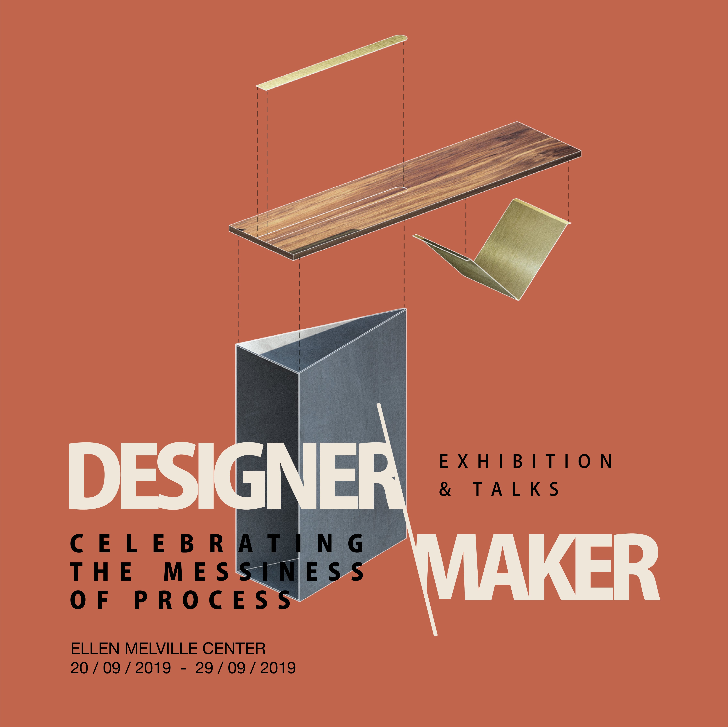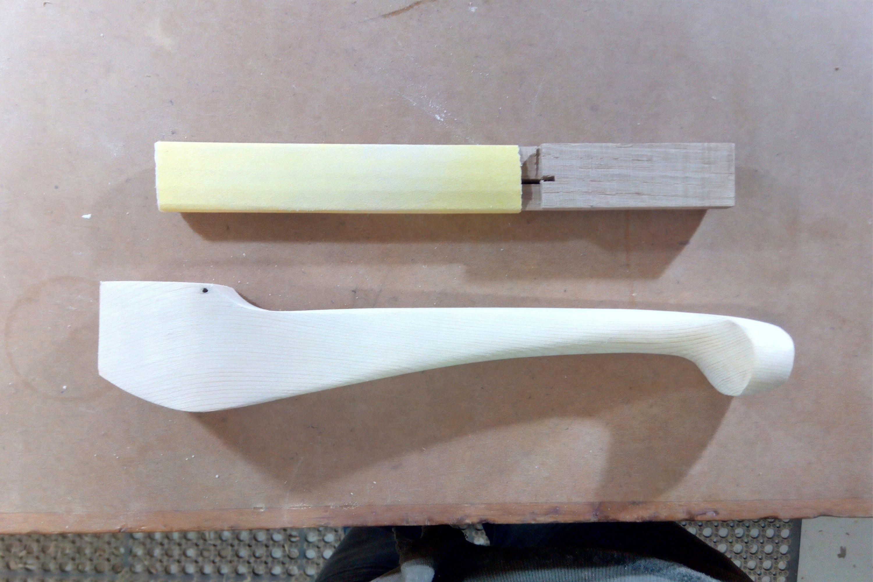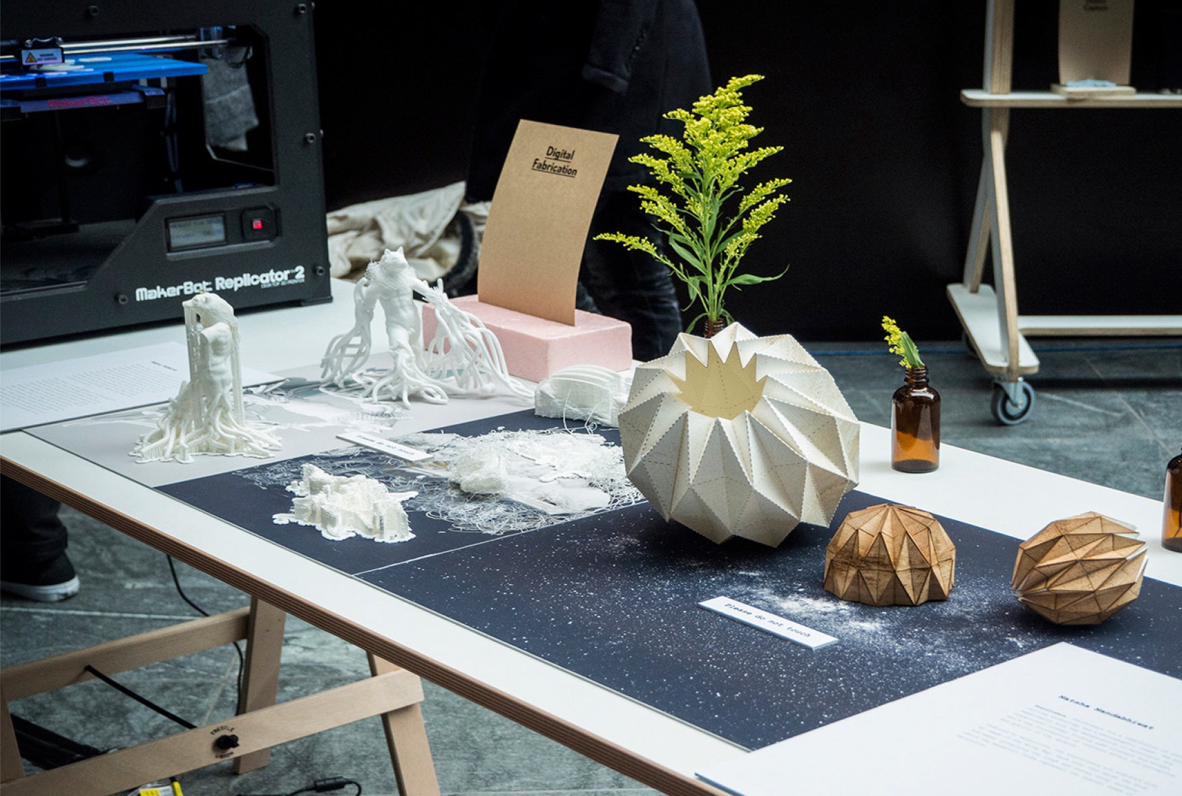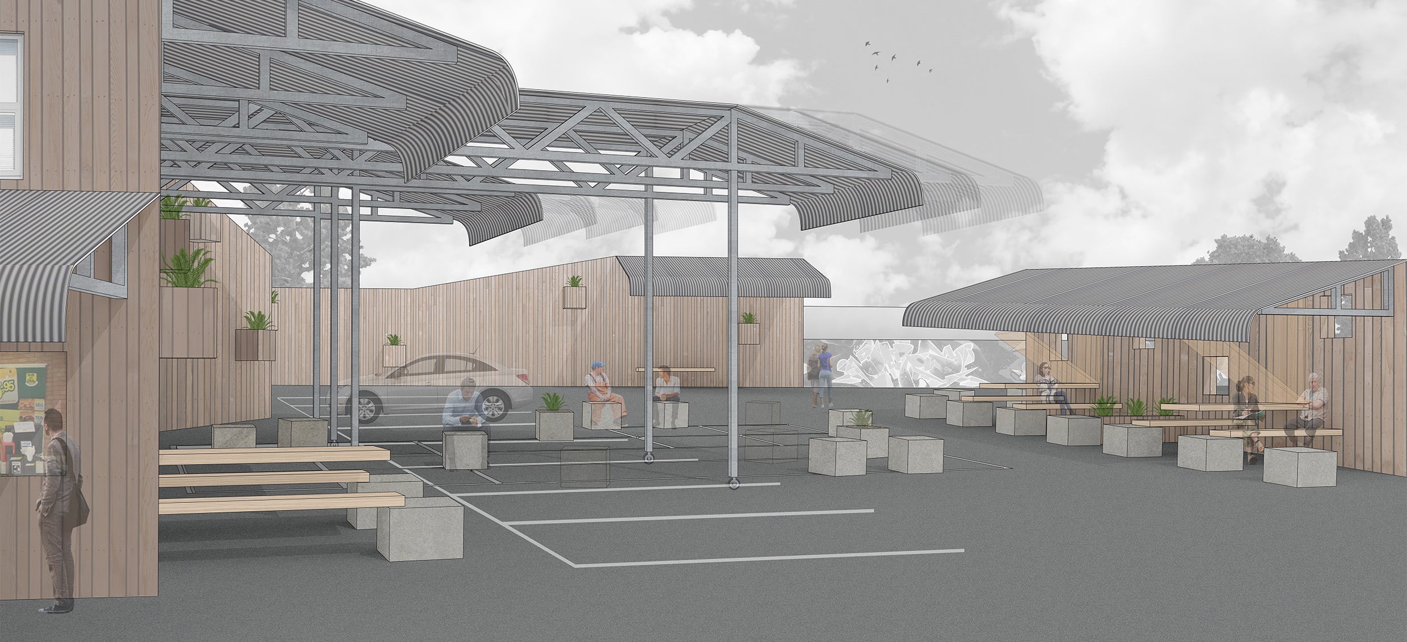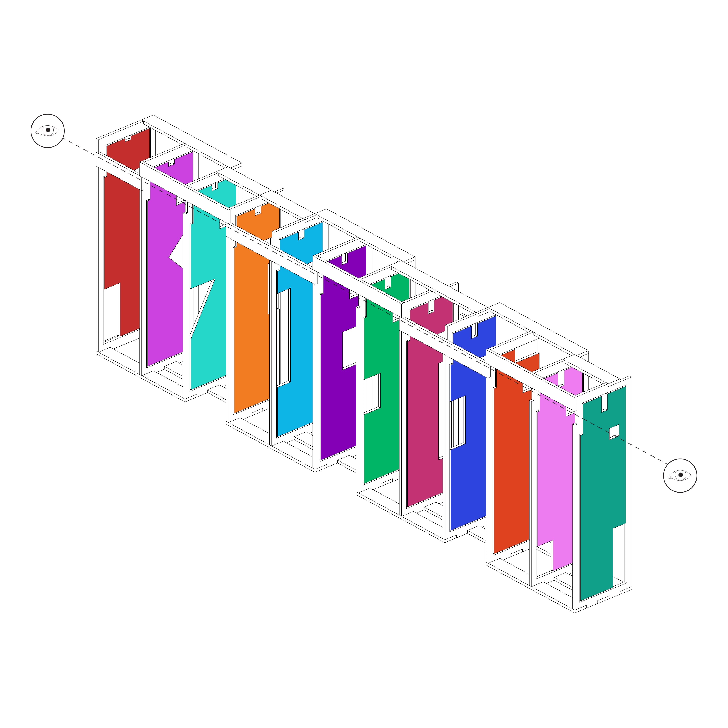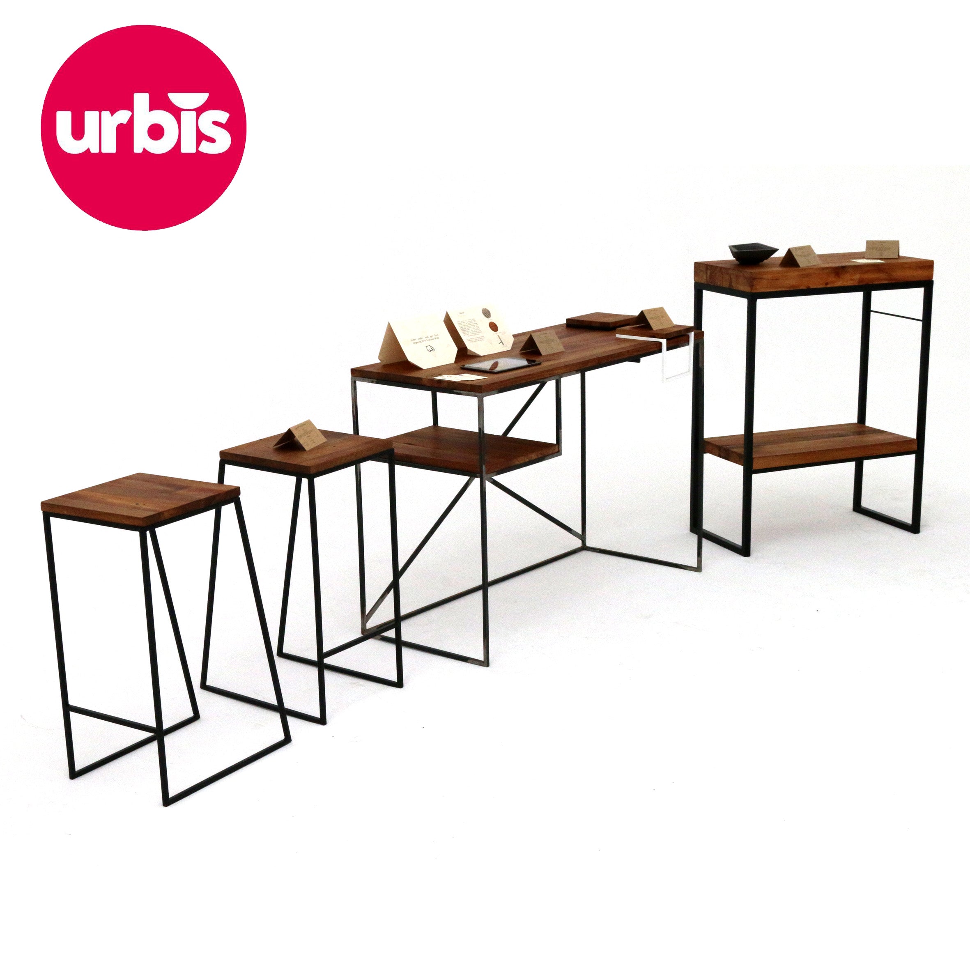It can be frustrating when a space doesn’t meet the needs of its users. Whether it's a kitchen that feels like a chore to cook in and becomes too cramped when guests are present, a living room overwhelmed by clutter due to limited storage, or an office that feels uninspiring—these issues often result in disconnection and a lack of motivation to engage with those spaces.
When a space isn’t well planned or lacks intention, it’s easy to lose things or feel scattered. This can be draining and make daily life more challenging than it should be.
This three-part series explores subtle but effective ways to reimagine space through small, intentional shifts. These small shifts can help shape spaces that are not only more practical but also more pleasurable to live in.
1.1. Diversify Storage
Good storage design begins with understanding how a space is used, day to day. When storage solutions respond to frequency and flow—what’s used often, what needs to be seen, and what can be tucked away—they create order without sacrificing ease. Items like cutlery, keys, or everyday tools should be positioned within arm’s reach, while rarely used objects can be placed higher or deeper in storage zones.
Layering storage types—open, closed, and semi-concealed—can elevate both function and atmosphere. Exposed items like favourite ceramic mugs, timber chopping boards, or pantry staples in glass jars not only keep essentials accessible but also add warmth and texture. These elements become part of the visual language of a room, infusing it with personality and rhythm. By contrast, closed storage—drawers, cupboards, or sliding panels—can conceal bulkier or less visually appealing items.




